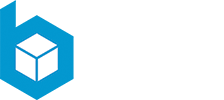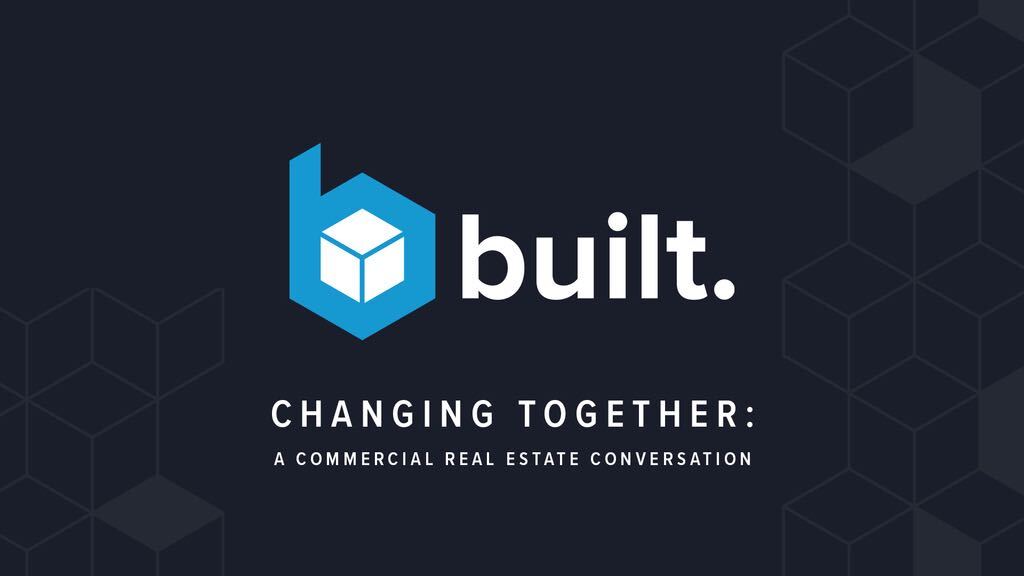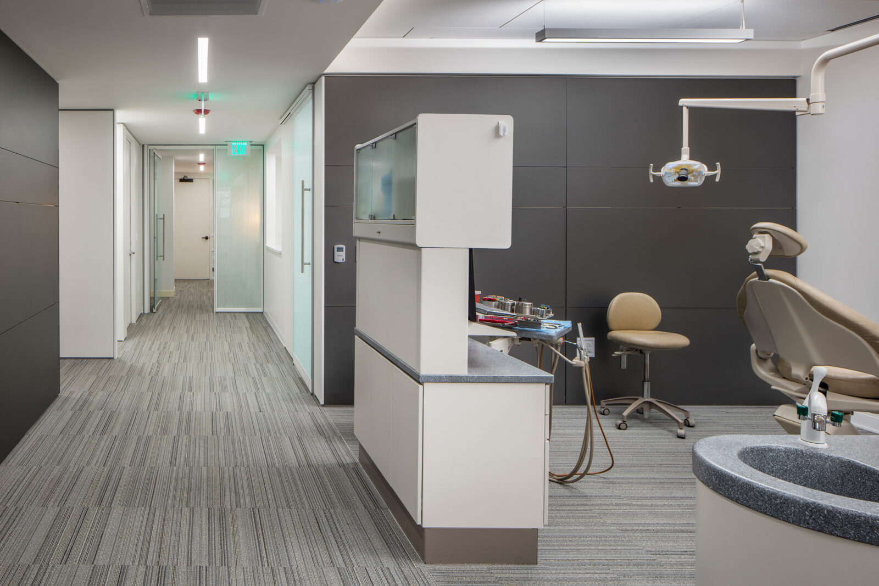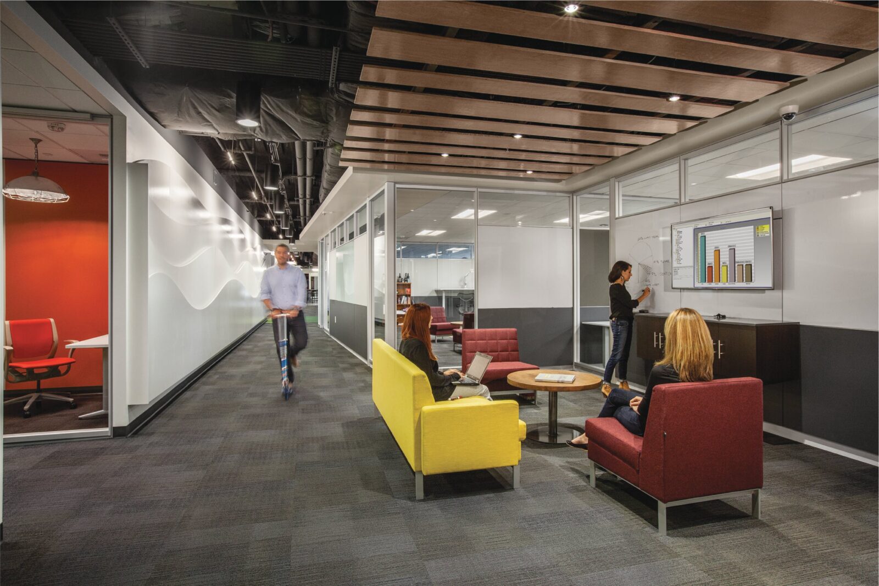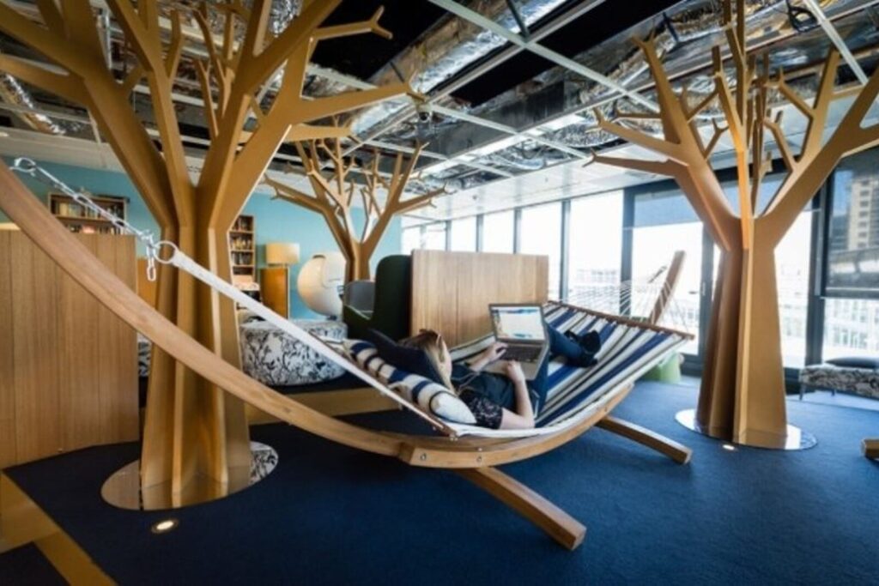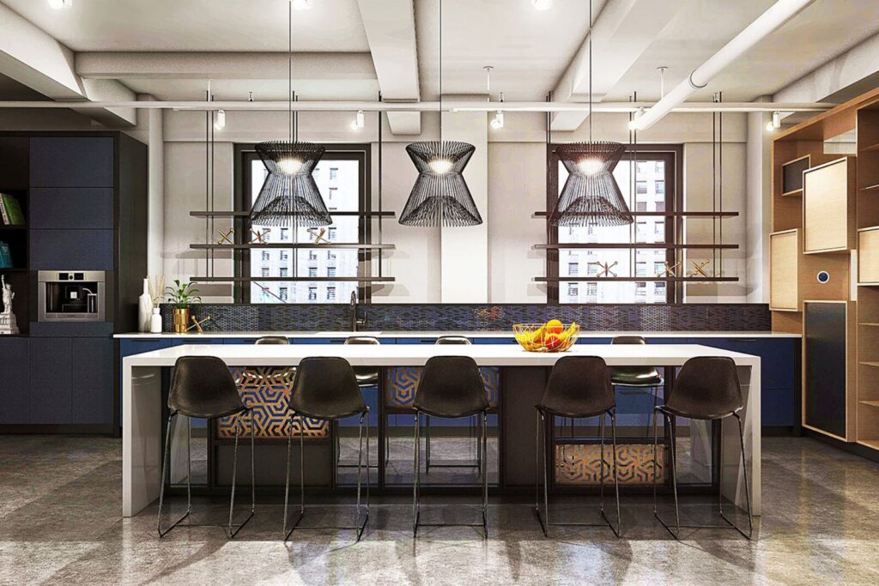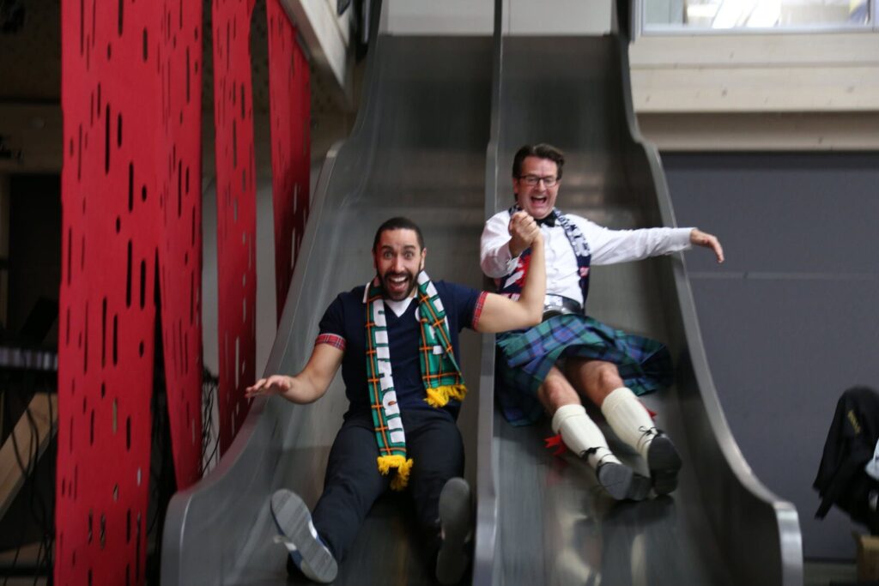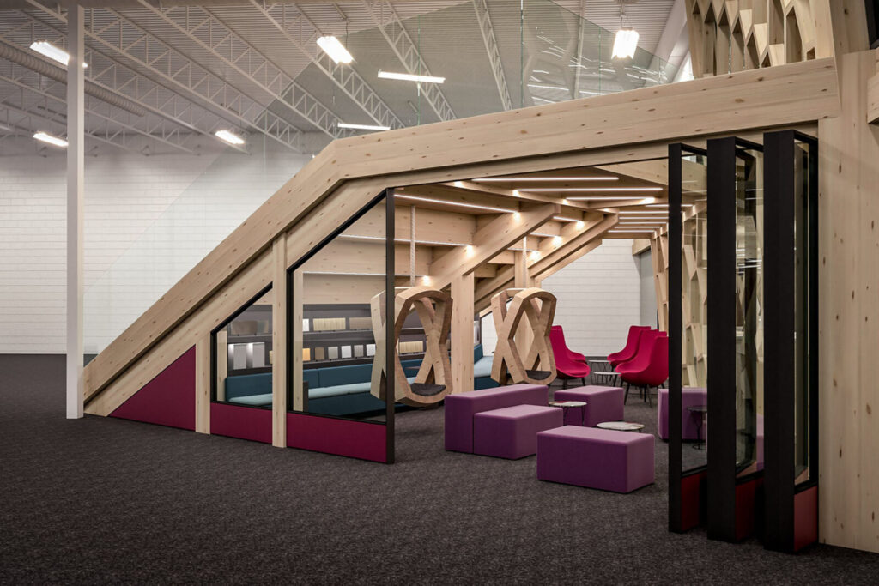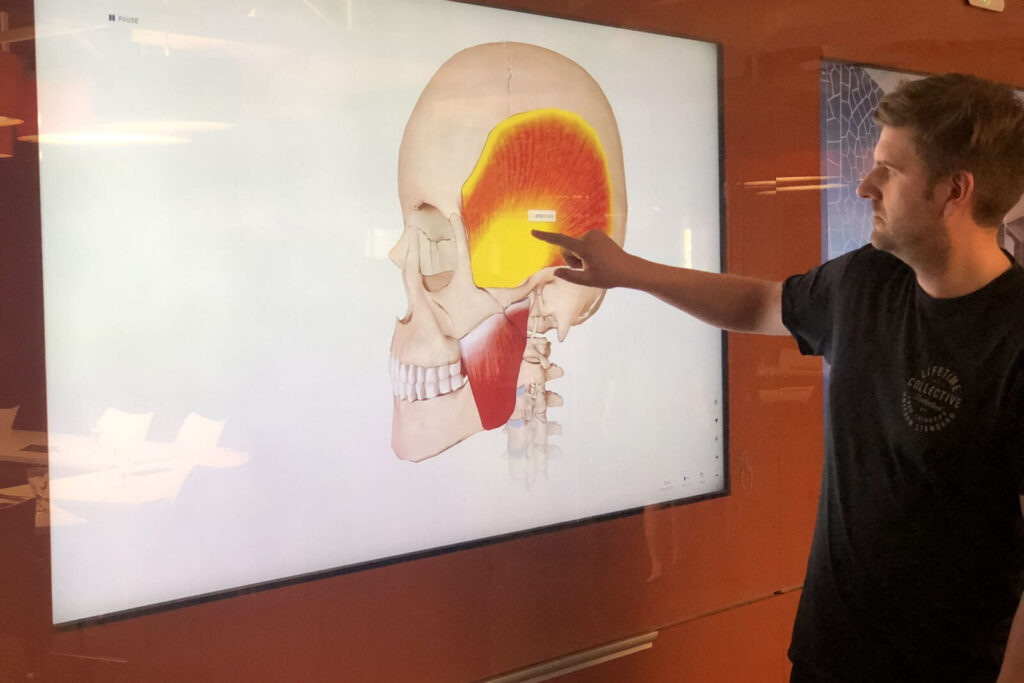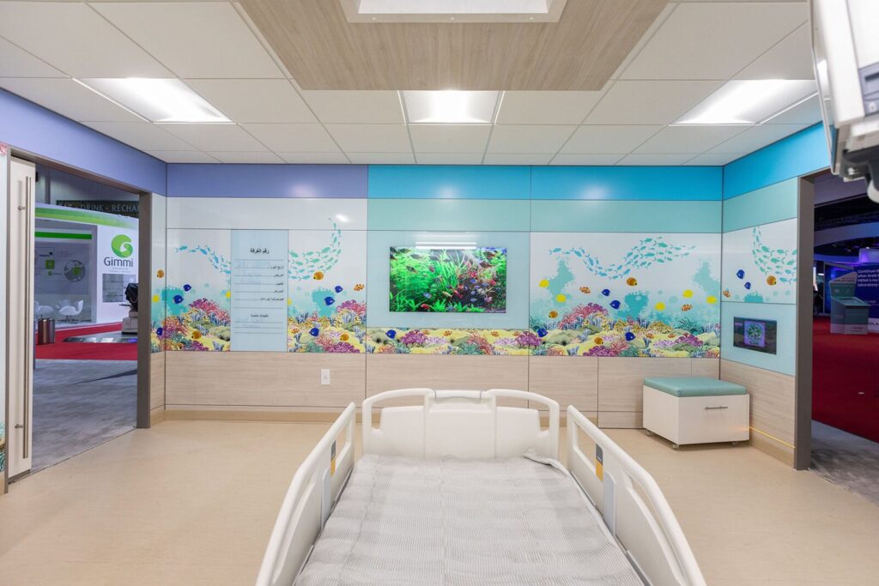As the world shifted all around us this past year, spaces and how we spend time inside them also shifted.
Flexibility is both the biggest challenge and greatest area for opportunity in commercial real estate.
In-person white board sessions moved to video conferences and water cooler conversations became non-existent. Retail spaces had to close their doors for months and restaurants ran food to customers’ cars or homes instead of inviting them in.
Commercial real estate is no stranger to change. Between market shifts, economic fluctuations, and tenant lease agreements, those in this industry have always felt the need to stay on their toes.
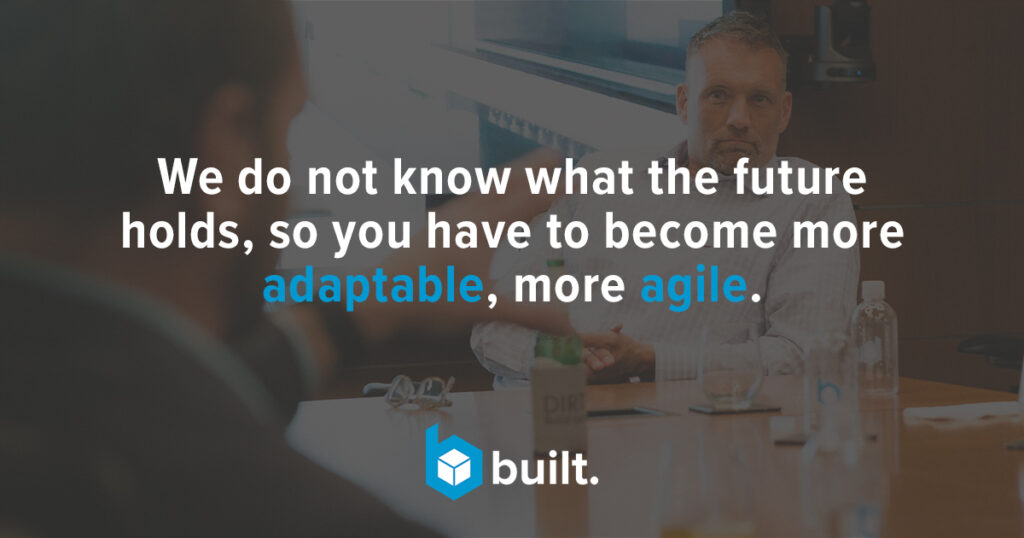
Over the years, they’ve had to ask the right questions and listen. How do people want to shop? What kind of environment do people want to live in? How has work changed? Enter ever-changing technology and needs that fluctuate even more.
So while no one could’ve planned for the changes over this past year, if we’ve learned anything, it’s that the path forward isn’t rigid or cold. The path forward is through agility and through a people-first approach.
“Most people feel like there’s always this pendulum swing. From never going back to work again, to back at work – collaborating and innovating” – Chad Stafford, President, Occidental Management
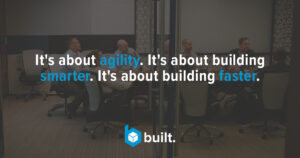
“Spaces are going to change. It requires more flexibility, and the ability to change those dynamics quickly.”
It requires asking good questions, listening, and partnering with those that care. It requires a real understanding of the impact the commercial real estate industry can make.
As people start moving towards more in-person white board sessions, quick chats at the water cooler about the weather, and enjoying meals inside their favorite restaurants, their needs and expectations will be different from what they were a year ago. And so will the needs of the tenants, owners, and managers of those in these spaces.
The spaces themselves may need to change, but one thing is always constant: there will be people inside them. And as long as those in this industry keep that at the top of their minds and at the forefront of any decisions they make towards change – we’re moving in the right direction.
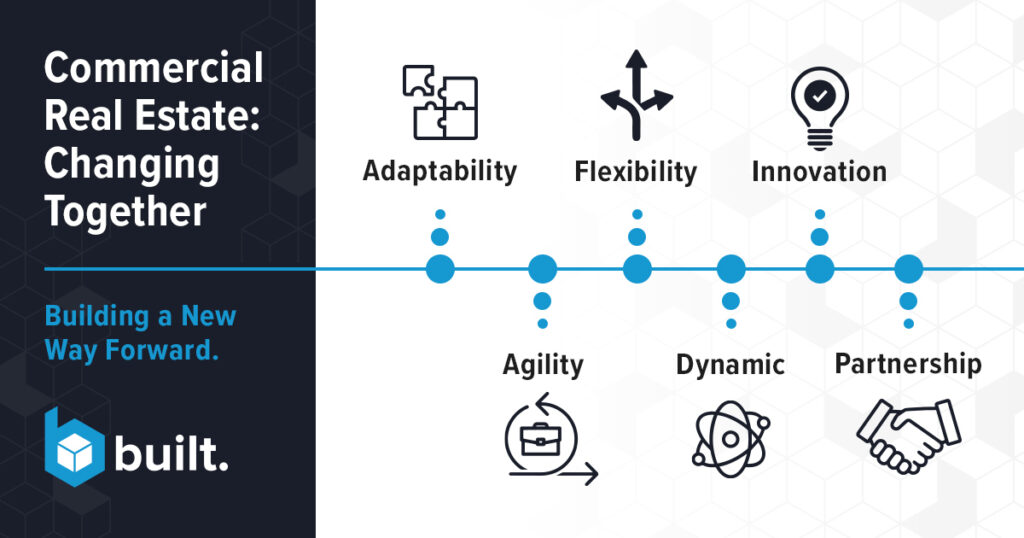
HEAR THE CONVERSATION
